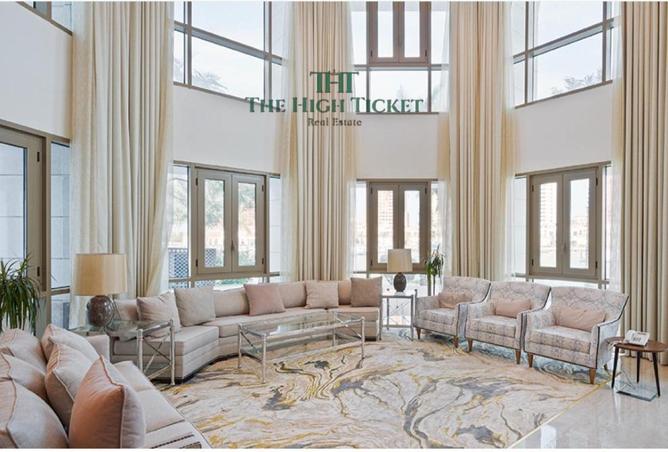QAR ١٦٬٠٠٠٬٠٠٠
4 غرف نوم + غرفة خادمة
5 حمّامات
٢٧٨ متر مربع
تاون هاوس للبيع في فيفا غربTownhouse
4-Bedroom Luxury Unit |
Property Overview:
A spacious, elegantly designed 4-bedroom townhouse spanning two levels, featuring generous living areas, ensuite bedrooms, outdoor balconies, and full-height glazing that bathes the interiors in natural light.
Ground Floor Plan (Lower Floor)
Key Areas:
Living / Dining Room: 9190mm x 8680mm, corner glazed (CW16) with garden access.
Bedrooms: 2 fully equipped bedrooms.
Maid Room: Adjacent to kitchen and utility areas.
Kitchen: 4310mm, open access to service zone.
Bathrooms: Multiple, including guest toilet and maid room toilet.
Terrace / Outdoor Access: From living/dining area.
Features:
High ceilings
Multiple access points
Functional flow from private to public zone
First Floor Plan (Upper Floor)
Key Areas:
Bedrooms: 2 bedrooms with attached bathrooms, one with balcony access.
Living Room (Lounge): 4570mm x 5250mm, central relaxation area.
Balconies: Two outdoor balconies with city/garden views.
Void / Double-Height Feature: Open to below from upper floor offering dramatic space and light.
Storage: 2840mm store room adjacent to circulation core.
Highlights:
Total of 4 Bedrooms + Maid Room
5 Toilets / Bathrooms
Private balconies and garden area
Double-height ceilings with natural light atrium
Luxurious | 4BHK | FF | Townhouse | The Pearl
4-Bedroom Luxury Unit |
Property Overview:
A spacious, elegantly designed 4-bedroom townhouse spanning two levels, featuring generous living areas, ensuite bedrooms, outdoor balconies, and full-height glazing that bathes the interiors in natural light.
Ground Floor Plan (Lower Floor)
Key Areas:
Living / Dining Room: 9190mm x 8680mm, corner glazed (CW16) with garden access.
Bedrooms: 2 fully equipped bedrooms.
Maid Room: Adjacent to kitchen and utility areas.
Kitchen: 4310mm, open access to service zone.
Bathrooms: Multiple, including guest toilet and maid room toilet.
Terrace / Outdoor Access: From living/dining area.
Features:
High ceilings
Multiple access points
Functional flow from private to public zone
First Floor Plan (Upper Floor)
Key Areas:
Bedrooms: 2 bedrooms with attached bathrooms, one with balcony access.
Living Room (Lounge): 4570mm x 5250mm, central relaxation area.
Balconies: Two outdoor balconies with city/garden views.
Void / Double-Height Feature: Open to below from upper floor offering dramatic space and light.
Storage: 2840mm store room adjacent to circulation core.
Highlights:
Total of 4 Bedrooms + Maid Room
5 Toilets / Bathrooms
Private balconies and garden area
Double-height ceilings with natural light atrium
تفاصيل العقار
نوع العقار
تاون هاوس
مساحة العقار
٢٧٨ متر مربع
عدد غرف النوم
4 + غرفة خادمة
الحمامات
5
متاح من
٤ أغسطس ٢٠٢٥
مزايا
غرفة خادمة
تكييف مركزي
شرفة
مسبح خاص
جاكوزي خاص
موقف مغطى
خزائن حائط
غرفة للملابس
تجهيزات مطبخ
مطل على بحيرات
الموقع

مؤشرات أداء الأسعار
هذا العقار تكلفته 153% المزيد من المعدل سعر 4 غرف نوم في الدوحة
معدل سعر البيع ٦٬٣١٧٬٤٣٣ ر.ق
هذا العقار 32% اصغر من المعدل حجم 4 غرف نوم في الدوحة
معدل المساحة ٤٠٦ متر مربع
تعتمد البيانات المعروضة على متوسط الأسعار والمساحات لجميع العقارات التي كانت موجودة على بروبرتي فايندر في الدوحة
المقدمة من
The High Ticket Real Estate
شاهد عقارات الوكالة (152)وقت الاستجابة
خلال 15 دقيقة
المعلومات التنظيمية
المعلومات التنظيمية
مرجع
FRM-TH-SL
نُشِر
منذ شهر واحد
يُنصح به


