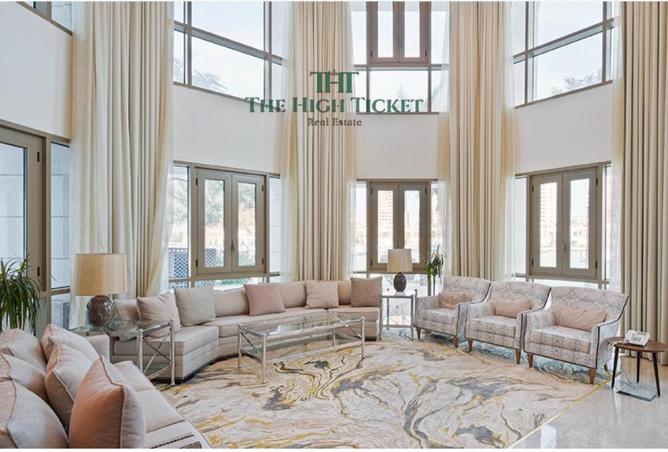QAR16,000,000
4 Bedrooms + Maid
5 Bathrooms
278 sqm
TOWNHOUSES FOR SALE IN VIVA WESTAbout The High Ticket Real Estate
The High Ticket Real Estate is a premium real estate agency based in Qatar, specializing in high-end residential and investment properties. With a reputation for excellence, discretion, and unmatched client service, we connect discerning buyers and tenants with some of the most exclusive properties in Qatar and the UAE. Whether you’re looking for your dream home or a solid investment, our dedicated team ensures a seamless and trustworthy experience from start to finish.
Agency Fee Applicable 2%
Townhouse
4-Bedroom Luxury Unit |
Property Overview:
A spacious, elegantly designed 4-bedroom townhouse spanning two levels, featuring generous living areas, ensuite bedrooms, outdoor balconies, and full-height glazing that bathes the interiors in natural light.
Ground Floor Plan (Lower Floor)
Key Areas:
Living / Dining Room: 9190mm x 8680mm, corner glazed (CW16) with garden access.
Bedrooms: 2 fully equipped bedrooms.
Maid Room: Adjacent to kitchen and utility areas.
Kitchen: 4310mm, open access to service zone.
Bathrooms: Multiple, including guest toilet and maid room toilet.
Terrace / Outdoor Access: From living/dining area.
Features:
High ceilings
Multiple access points
Functional flow from private to public zone
First Floor Plan (Upper Floor)
Key Areas:
Bedrooms: 2 bedrooms with attached bathrooms, one with balcony access.
Living Room (Lounge): 4570mm x 5250mm, central relaxation area.
Balconies: Two outdoor balconies with city/garden views.
Void / Double-Height Feature: Open to below from upper floor offering dramatic space and light.
Storage: 2840mm store room adjacent to circulation core.
Highlights:
Total of 4 Bedrooms + Maid Room
5 Toilets / Bathrooms
Private balconies and garden area
Double-height ceilings with natural light atrium
For more information or to schedule a viewing, contact:
The High Ticket Real Estate
Phone: +974 3321 0062
Email: info@thehighticket.com.qa
Instagram: @the.highticket
Luxurious | 4BHK | FF | Townhouse | The Pearl
The High Ticket Real Estate is a premium real estate agency based in Qatar, specializing in high-end residential and investment properties. With a reputation for excellence, discretion, and unmatched client service, we connect discerning buyers and tenants with some of the most exclusive properties in Qatar and the UAE. Whether you’re looking for your dream home or a solid investment, our dedicated team ensures a seamless and trustworthy experience from start to finish.
Agency Fee Applicable 2%
Townhouse
4-Bedroom Luxury Unit |
Property Overview:
A spacious, elegantly designed 4-bedroom townhouse spanning two levels, featuring generous living areas, ensuite bedrooms, outdoor balconies, and full-height glazing that bathes the interiors in natural light.
Ground Floor Plan (Lower Floor)
Key Areas:
Living / Dining Room: 9190mm x 8680mm, corner glazed (CW16) with garden access.
Bedrooms: 2 fully equipped bedrooms.
Maid Room: Adjacent to kitchen and utility areas.
Kitchen: 4310mm, open access to service zone.
Bathrooms: Multiple, including guest toilet and maid room toilet.
Terrace / Outdoor Access: From living/dining area.
Features:
High ceilings
Multiple access points
Functional flow from private to public zone
First Floor Plan (Upper Floor)
Key Areas:
Bedrooms: 2 bedrooms with attached bathrooms, one with balcony access.
Living Room (Lounge): 4570mm x 5250mm, central relaxation area.
Balconies: Two outdoor balconies with city/garden views.
Void / Double-Height Feature: Open to below from upper floor offering dramatic space and light.
Storage: 2840mm store room adjacent to circulation core.
Highlights:
Total of 4 Bedrooms + Maid Room
5 Toilets / Bathrooms
Private balconies and garden area
Double-height ceilings with natural light atrium
For more information or to schedule a viewing, contact:
The High Ticket Real Estate
Phone: +974 3321 0062
Email: info@thehighticket.com.qa
Instagram: @the.highticket
Property details
Property Type
Townhouse
Property Size
278 sqm
Bedrooms
4 + Maid
Bathrooms
5
Available from
4 Aug 2025
Amenities
Furnished
Balcony
Built in Wardrobes
Central A/C
Covered Parking
Private Jacuzzi
Kitchen Appliances
Maids Room
Pets Allowed
Private Pool
Location

Price Insights
This property costs 185% more than the average price of 4 bedroom in Doha
Average Sale Price is 5,623,155 QAR
This property is 28% smaller than the average size of 4 bedroom in Doha
Average size is 386 sqm
The data displayed is based on average prices and sizes of all listings that were live on Property Finder in Doha
Provided by
The High Ticket Real Estate
See agency properties (129)Response time
within 5 minutes
Regulatory information
Regulatory information
Reference
FRM-TH-SL
Listed
5 months ago
Recommended for you


