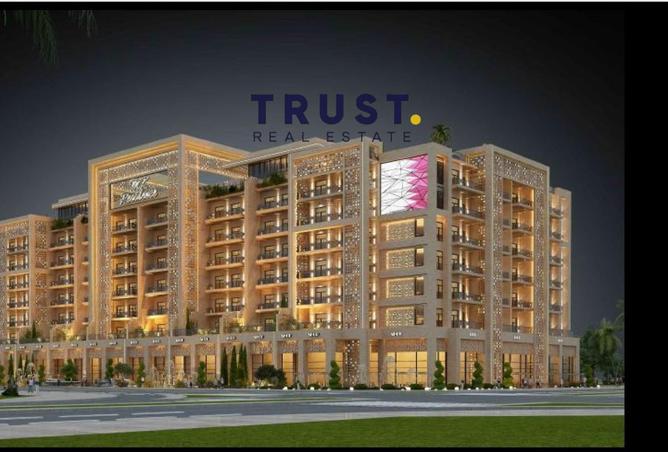QAR ٢٬١٠٠٬٠٠٠
3 غرف نوم + غرفة خادمة
3 حمّامات
١٦٧ متر مربع
شقق للبيع في فوكس هيلز اي 13Located within the vibrant Fox Hills District of Lusail City, this project is conceived as a contemporary, multi-functional anchor addressing the need for premium integrated living and working spaces. It outlines a sophisticated structure that harmoniously blends high-end residential units with essential retail and commercial offerings, establishing a self-contained ecosystem for its occupants.
________________________________________
Architectural Vision and Material Excellence
The architectural aesthetic of the Fox Hills Pavilion is a striking blend of contemporary geometry and timeless regional design motifs, characterized by its warm color palette and distinctive façade treatment. The exterior is defined by a refined application of high-quality materials that ensure both durability and visual appeal.
The primary cladding material specified is
Natural Stone Cladding in a beige color, installed using a precise Mechanical Anchor System. This choice provides an earthy, luxurious texture while ensuring long-term maintenance ease. Contrasting and complementing this stone are elements of
UHPC Ultra High Performance Fiber Reinforced Concrete, a material selected for its strength and ability to create intricate, detailed geometric screen patterns visible across the various elevations. These patterns reference traditional Islamic architectural elements, providing cultural depth to the modern structure.
A significant feature of the design is the extensive use of glass, specifically
High Quality Double Glass UV 1.6. This specification underscores the building’s commitment to energy efficiency and occupant comfort by minimizing heat transfer, while its double-pane construction optimizes natural light penetration. World-Class Amenities and Podium Deck
A Signature Mixed-Use Development in Lusail City
________________________________________
Architectural Vision and Material Excellence
The architectural aesthetic of the Fox Hills Pavilion is a striking blend of contemporary geometry and timeless regional design motifs, characterized by its warm color palette and distinctive façade treatment. The exterior is defined by a refined application of high-quality materials that ensure both durability and visual appeal.
The primary cladding material specified is
Natural Stone Cladding in a beige color, installed using a precise Mechanical Anchor System. This choice provides an earthy, luxurious texture while ensuring long-term maintenance ease. Contrasting and complementing this stone are elements of
UHPC Ultra High Performance Fiber Reinforced Concrete, a material selected for its strength and ability to create intricate, detailed geometric screen patterns visible across the various elevations. These patterns reference traditional Islamic architectural elements, providing cultural depth to the modern structure.
A significant feature of the design is the extensive use of glass, specifically
High Quality Double Glass UV 1.6. This specification underscores the building’s commitment to energy efficiency and occupant comfort by minimizing heat transfer, while its double-pane construction optimizes natural light penetration. World-Class Amenities and Podium Deck
تفاصيل العقار
نوع العقار
شقة
مساحة العقار
١٦٧ متر مربع
عدد غرف النوم
3 + غرفة خادمة
الحمامات
3
متاح من
١ أكتوبر ٢٠٢٥
مزايا
غرفة خادمة
تكييف مركزي
شرفة
حارس أمن
خدمة بواب
موقف مغطى
خزائن حائط
تجهيزات مطبخ
مسموح لتربية حيوانات
منطقة لعب الاطفال
الموقع

مؤشرات أداء الأسعار
تعتمد البيانات المعروضة على متوسط الأسعار والمساحات لجميع العقارات التي كانت موجودة على بروبرتي فايندر في الوسيل
المقدمة من
SuperAgent
Naoufel Elyasmine
Trust Real Estate.
شاهد عقارات الوكالة (655)وقت الاستجابة
خلال 15 دقيقة
خبرة
13 سنة
اللغات
English, Arabic, French, Hindi, Turkish
المعلومات التنظيمية
المعلومات التنظيمية
مرجع
01K6GBNQ5ZKJXTXC8EMFAXWM4F
نُشِر
منذ 3 شهور
يُنصح به


