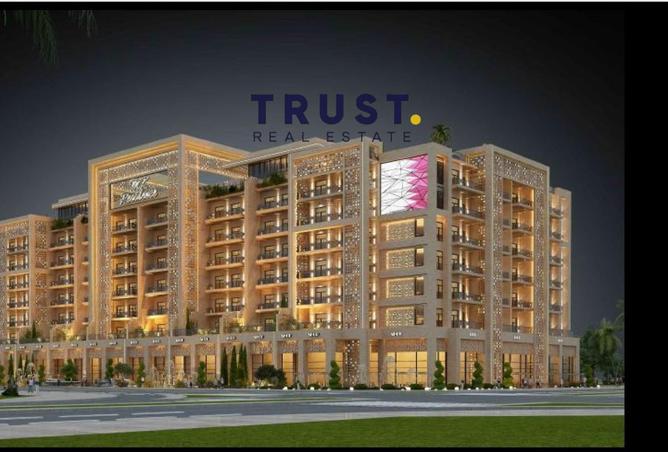QAR 2,100,000
3 Bedrooms + Maid
3 Bathrooms
167 sqm
APARTMENTS FOR SALE IN FOX HILLS A13Located within the vibrant Fox Hills District of Lusail City, this project is conceived as a contemporary, multi-functional anchor addressing the need for premium integrated living and working spaces. It outlines a sophisticated structure that harmoniously blends high-end residential units with essential retail and commercial offerings, establishing a self-contained ecosystem for its occupants.
________________________________________
Architectural Vision and Material Excellence
The architectural aesthetic of the Fox Hills Pavilion is a striking blend of contemporary geometry and timeless regional design motifs, characterized by its warm color palette and distinctive façade treatment. The exterior is defined by a refined application of high-quality materials that ensure both durability and visual appeal.
The primary cladding material specified is
Natural Stone Cladding in a beige color, installed using a precise Mechanical Anchor System. This choice provides an earthy, luxurious texture while ensuring long-term maintenance ease. Contrasting and complementing this stone are elements of
UHPC Ultra High Performance Fiber Reinforced Concrete, a material selected for its strength and ability to create intricate, detailed geometric screen patterns visible across the various elevations. These patterns reference traditional Islamic architectural elements, providing cultural depth to the modern structure.
A significant feature of the design is the extensive use of glass, specifically
High Quality Double Glass UV 1.6. This specification underscores the building’s commitment to energy efficiency and occupant comfort by minimizing heat transfer, while its double-pane construction optimizes natural light penetration. World-Class Amenities and Podium Deck
A Signature Mixed-Use Development in Lusail City
________________________________________
Architectural Vision and Material Excellence
The architectural aesthetic of the Fox Hills Pavilion is a striking blend of contemporary geometry and timeless regional design motifs, characterized by its warm color palette and distinctive façade treatment. The exterior is defined by a refined application of high-quality materials that ensure both durability and visual appeal.
The primary cladding material specified is
Natural Stone Cladding in a beige color, installed using a precise Mechanical Anchor System. This choice provides an earthy, luxurious texture while ensuring long-term maintenance ease. Contrasting and complementing this stone are elements of
UHPC Ultra High Performance Fiber Reinforced Concrete, a material selected for its strength and ability to create intricate, detailed geometric screen patterns visible across the various elevations. These patterns reference traditional Islamic architectural elements, providing cultural depth to the modern structure.
A significant feature of the design is the extensive use of glass, specifically
High Quality Double Glass UV 1.6. This specification underscores the building’s commitment to energy efficiency and occupant comfort by minimizing heat transfer, while its double-pane construction optimizes natural light penetration. World-Class Amenities and Podium Deck
Property details
Property Type
Apartment
Property Size
167 sqm
Bedrooms
3 + Maid
Bathrooms
3
Available from
1 Oct 2025
Amenities
Maids Room
Central A/C
Balcony
Security
Concierge
Covered Parking
Built in Wardrobes
Kitchen Appliances
Pets Allowed
Children's Play Area
Location

Price Insights
The data displayed is based on average prices and sizes of all listings that were live on Property Finder in Lusail
Provided by
SuperAgent
Naoufel Elyasmine
Trust Real Estate.
See agency properties (655)Response time
within 15 minutes
Experience
13 years
Languages
English, Arabic, French, Hindi, Turkish
Regulatory information
Regulatory information
Reference
01K6GBNQ5ZKJXTXC8EMFAXWM4F
Listed
3 months ago
Recommended for you


