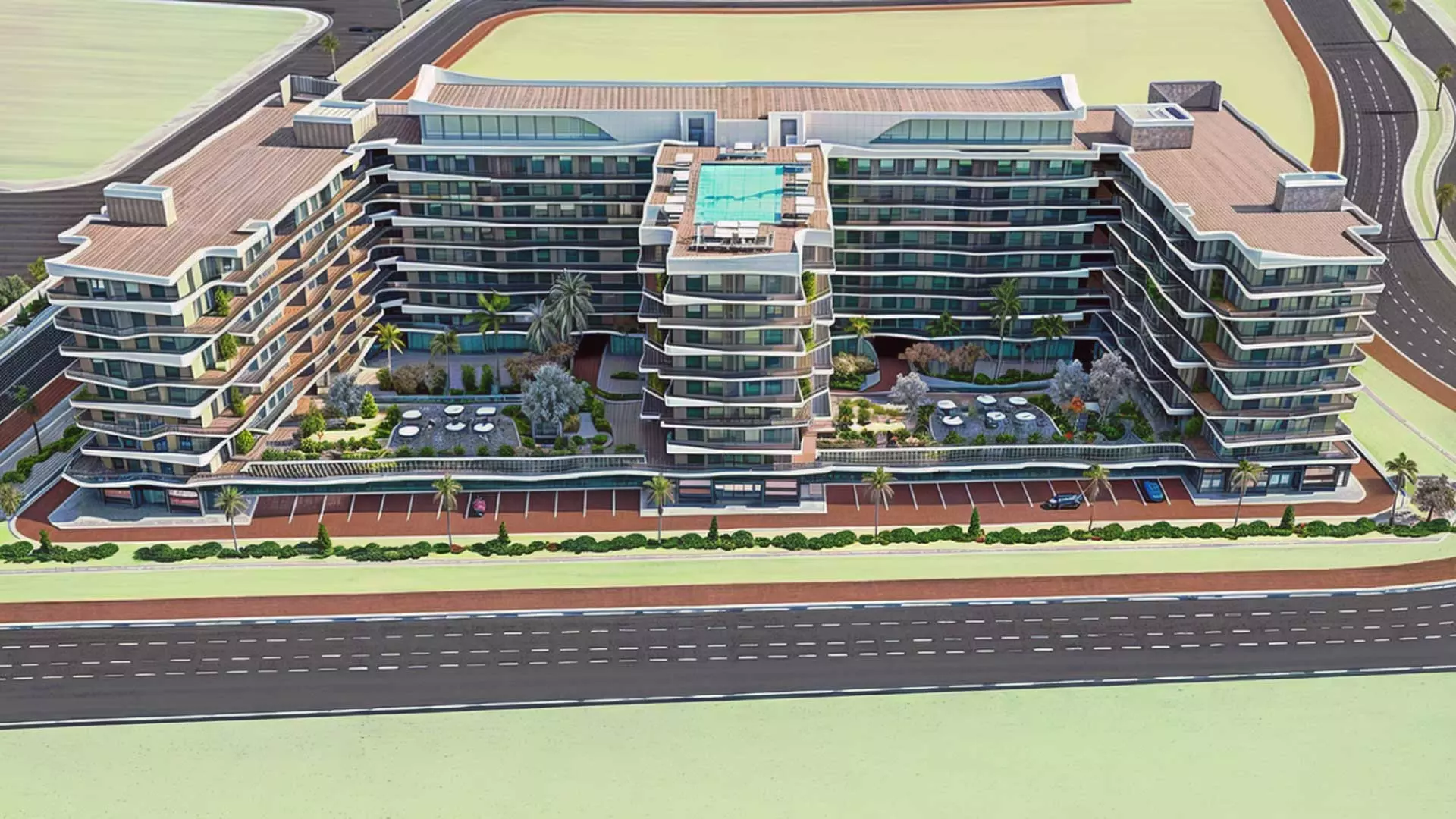A-05 - Lusail Energy City

Key information
- Delivery date
December 2026
- Location
- Payment plan
- Number of buildings
- Property types
Apartment
Payment plan
5%
Down payment
At sales launch
Project timeline
Project announcement
Construction Started
Expected Completion
Units
from developer
apartment
| Layout type | Size (sqm) | No. of Bathrooms | Floor plan |
|---|---|---|---|
| Type A | 90 |
| Layout type | Size (sqm) | No. of Bathrooms | Floor plan |
|---|---|---|---|
| Type A | 137 |
available in this project.
About the project
Project Overview
A-05 is a dynamic residential and commercial district within Lusail Energy City, developed by Lusail Real Estate Development Company. Designed to integrate modern living with a thriving business environment, A-05 offers 1- and 2-bedroom apartments featuring contemporary layouts, sustainable design, and eco-friendly construction. Residents benefit from thoughtfully designed communal areas, landscaped gardens, and amenities including a children’s play area, shared gym, indoor swimming pool, basement parking, café and restaurants, and meeting rooms. Strategically located in Lusail, A-05 provides seamless connectivity to business hubs, leisure destinations, and essential services, making it ideal for professionals, investors, and families seeking a modern, integrated lifestyle in one of Qatar’s fastest-growing urban centers.
Property Types
Apartments: 1- and 2-bedroom layouts with modern finishes and open-plan designs
Balconies & Communal Spaces: Private outdoor spaces and landscaped communal areas
Key Nearby Landmarks
Crescent Park: 2 minutes
Marina Promenade: 3 minutes
Place Vendôme Mall: 4 minutes
Lusail Sports Arena: 5 minutes
Marina Twin Towers: 6 minutes
Lusail Stadium: 8 minutes
Al Maha Island (Winter Wonderland & dining/leisure zone): 10 minutes
Lusail Boulevard: 12 minutes
Amenities
Children’s Play Area
Shared Gym
Indoor Swimming Pool
Basement Parking
Café and Restaurants
Meeting Rooms
Landscaped Gardens
CCTV Security
Payment Plan & Delivery
A-05 offers a flexible 5% down payment, making it accessible for both investors and end-users. Delivery timelines are provided by the developer according to the project schedule.
A-05 - Lusail Energy City masterplan

A-05 by Lusail Real Estate Development Company is a dynamic district designed as a part of the Lusail masterplan. The A-05 – Lusail Energy City masterplan emphasizes innovation, sustainability, and connectivity, combining commercial, residential, and leisure spaces in one integrated hub. Originally conceived as a focal point for energy-sector businesses, it has evolved into a mixed-use destination featuring eco-friendly construction, renewable energy systems, and landscaped green areas. With underground parking, communal gathering zones, and modern residences, A-05 promotes a balance between work and lifestyle while fostering collaboration and community spirit. Its strategic location within Lusail ensures seamless access to key destinations, making it an essential component of the city’s vision for a sustainable future.
Key Features
Location & Nearby Attractions
- Crescent Park – 2 minutes
- Marina Promenade – 3 minutes
- Place Vendôme Mall – 4 minutes
- Lusail Sports Arena – 5 minutes
- Marina Twin Towers – 6 minutes
- Lusail Stadium – 8 minutes
- Al Maha Island (Winter Wonderland & dining/leisure zone) – 10 minutes
- Lusail Boulevard – 12 minutes
Amenities
- Public Gym & Ladies-Only Gym
- Kids Play Area & Kids Pool
- Yoga Court
- Basketball Court & Paddle Court
- Ladies-Only Pool & Public Pool
Location

Amenities
- • Children's Play Area
- • Shared Gym
- • CCTV Security
- • Cafe and Restaurants
- • Basement Parking
- • Meeting rooms
- • Landscaped Gardens
- • Indoor Swimming Pool