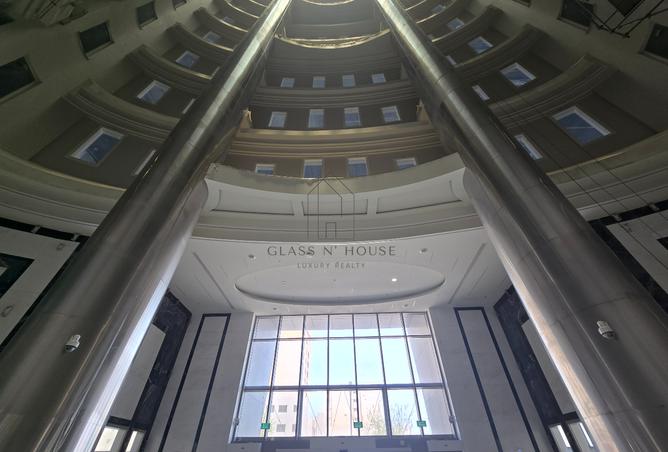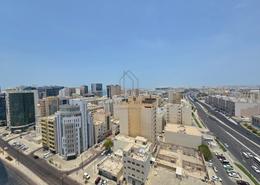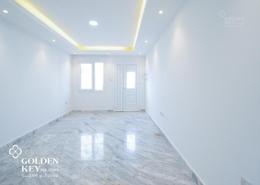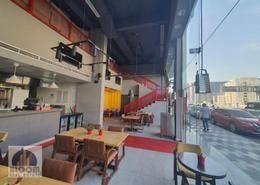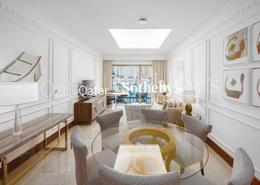QAR 375,000,000
7+ Bedrooms + Maid
7+ Bathrooms
59,200 sqm
WHOLE BUILDINGS FOR SALE IN RAS ABU ABOUDPrime Square Building is a Class A Office Building located in Central Doha on Ras Abo Abood Street and Al Meena Street intersection (Sana Signal Intersection), with 18 Floors, Six (6) Basement Parking, Ground Floor Showroom, Mezzanine Floor for Showroom office, First Floor with Health Club, Coffee shop, and Office space and Typical Second to Tenth Floor for Offices.
The building is outfitted with the highest quality fixtures including, firefighting, lire alarm system, HVAC and technological Systems Including public address system, WI-Fl, SMATV, Telephone and Data System, In addition to Building Management system, with eight Passenger Elevators, two Fire and Service Lift and Showroom Elevators.
Common area finished for lobbies, corridors and toilets are of high quality standards comparable to five stars hotel lobby.
Curtain wall exterior of the building will provide Tenants with Partial view of cornice and se line from upper floor plan.
• Gross Floor 59,000 m2
• Floor Plate Area: 2,980 m2 per floor.
• Typical floor Leasable Area: 2,470 m2 per Floor.
• Total Leasable Area: 29,250 m2 (Including showrooms)
• Floors: Basement (86 B 1) + GF + Mezzanine + Typical Floors (L 1-L 10)
• Basement Levels: Six underground parking levels (81 -B6).
• Ground Floor: Entrance hall, spacious lobby show room and retail area.
• Mezzanine: Extension of GF, Showrooms, Coffee Shop and Green Patio.
• Office Floor L 1: Office Space, Gymnasium, Coffee Shop and Outdoor Patio.
• Office floors L2- L 10: Office Space.
• Parking Ratio: 1 per 60 Sq.
• Parking capacity: 440 Cars (40 cars per visitor's parking for Basement 1 and 80 cars per visitors parking in basement (2-6).
• Far;ade: Full-height far;ade decorative lights.
• Atrium.
• Green Design.
Perfect Prime Location For Hotels Hospitals Banks
The building is outfitted with the highest quality fixtures including, firefighting, lire alarm system, HVAC and technological Systems Including public address system, WI-Fl, SMATV, Telephone and Data System, In addition to Building Management system, with eight Passenger Elevators, two Fire and Service Lift and Showroom Elevators.
Common area finished for lobbies, corridors and toilets are of high quality standards comparable to five stars hotel lobby.
Curtain wall exterior of the building will provide Tenants with Partial view of cornice and se line from upper floor plan.
• Gross Floor 59,000 m2
• Floor Plate Area: 2,980 m2 per floor.
• Typical floor Leasable Area: 2,470 m2 per Floor.
• Total Leasable Area: 29,250 m2 (Including showrooms)
• Floors: Basement (86 B 1) + GF + Mezzanine + Typical Floors (L 1-L 10)
• Basement Levels: Six underground parking levels (81 -B6).
• Ground Floor: Entrance hall, spacious lobby show room and retail area.
• Mezzanine: Extension of GF, Showrooms, Coffee Shop and Green Patio.
• Office Floor L 1: Office Space, Gymnasium, Coffee Shop and Outdoor Patio.
• Office floors L2- L 10: Office Space.
• Parking Ratio: 1 per 60 Sq.
• Parking capacity: 440 Cars (40 cars per visitor's parking for Basement 1 and 80 cars per visitors parking in basement (2-6).
• Far;ade: Full-height far;ade decorative lights.
• Atrium.
• Green Design.
Property details
Property Type
Whole Building
Property Size
59,200 sqm
Bedrooms
7+ + Maid
Bathrooms
7+
Available from
30 Jun 2025
Amenities
Maids Room
Central A/C
Balcony
Security
Concierge
Covered Parking
View of Landmark
Lobby in Building
Location

Provided by
Glass N' House
See agency properties (121)Response time
within 5 minutes
Experience
15 years
Languages
English, Turkish
Regulatory information
Regulatory information
Reference
01JZ0AJMRTNNTKCZW355EVGDEH
Listed
16 hours ago
Recommended for you
