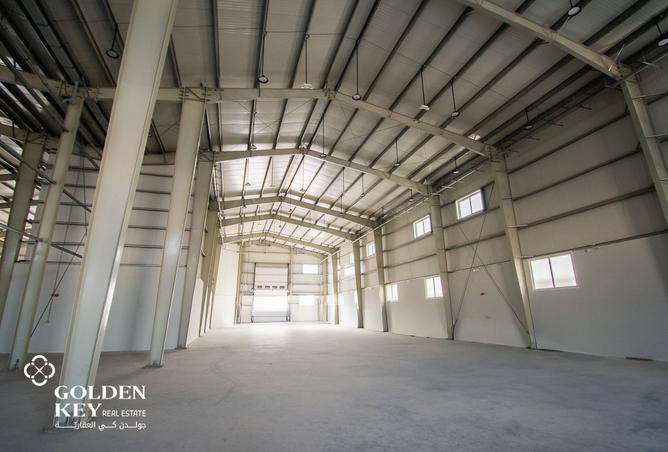QAR 150,000 /month
0
8,192 sqm
WAREHOUSES FOR RENT IN EAST INDUSTRIAL STREETThis spacious warehouse available for rent is located in Birkat Al Awamer, offering a prime location for businesses seeking a functional and strategically positioned storage or operational space. The property is well-suited for a variety of industrial and commercial uses, including storage, logistics, light manufacturing, or distribution.
The warehouse features a large open floor plan with high ceilings, providing ample space for racking systems, machinery, or bulk storage. The structure is built with durable materials and designed to accommodate heavy-duty operations. It includes wide shutter doors for easy access and loading, allowing smooth entry and exit of trucks and other vehicles. Additionally, the facility benefits from a solid reinforced concrete floor that can support the movement of heavy equipment and goods.
Total Plot Are: 8192.65 sqm
Building Material Store
• Basement Floor Area ( Car Carparking Area) 3150.98 sqm
• Ground Floor Area (Store 1) 1026.42 sqm
• Ground Floor Area (Store 2) 1026.42 sqm
• Ground Floor Area (Store 3) 1098.13 sqm
Showroom
• Ground Floor Area 413.68 sqm
• Mezzanine Floor Area 330.48 sqm
• Stair Room Area 28.10 sqm
Office
• Ground Floor Area 351.82 sqm
• First Floor Area 359.92 sqm
• Stair Room Area 33.48 sqm
Accommodation
• Ground Floor Area 567.60 sqm
• First Floor Area 572.40 sqm
• Second Floor Area 572.40 sqm
• Stair Case Floor Area 19.36x2 - 38.72 sqm
Ancillary
• Guard Room 17.34 sqm
Total
• Total Built Areas sqm 6,436.92 sqm
• Total Covered Areas sqm 4,143.25 sqm
• % of Covered Area 50.57%
• FAR .79%
------------------------------------------
Long-term (12-month) leasing contract for 150,000 QR
Listing Agent: Raafat
Ref. Code: COM-1454
------------------------------------------
Industrial Zone
Parking
Near Major Highways and Airport
-------------------------------------
*Brokerage Fees Applies*
Building Material Store | Birkat Al Awamer
The warehouse features a large open floor plan with high ceilings, providing ample space for racking systems, machinery, or bulk storage. The structure is built with durable materials and designed to accommodate heavy-duty operations. It includes wide shutter doors for easy access and loading, allowing smooth entry and exit of trucks and other vehicles. Additionally, the facility benefits from a solid reinforced concrete floor that can support the movement of heavy equipment and goods.
Total Plot Are: 8192.65 sqm
Building Material Store
• Basement Floor Area ( Car Carparking Area) 3150.98 sqm
• Ground Floor Area (Store 1) 1026.42 sqm
• Ground Floor Area (Store 2) 1026.42 sqm
• Ground Floor Area (Store 3) 1098.13 sqm
Showroom
• Ground Floor Area 413.68 sqm
• Mezzanine Floor Area 330.48 sqm
• Stair Room Area 28.10 sqm
Office
• Ground Floor Area 351.82 sqm
• First Floor Area 359.92 sqm
• Stair Room Area 33.48 sqm
Accommodation
• Ground Floor Area 567.60 sqm
• First Floor Area 572.40 sqm
• Second Floor Area 572.40 sqm
• Stair Case Floor Area 19.36x2 - 38.72 sqm
Ancillary
• Guard Room 17.34 sqm
Total
• Total Built Areas sqm 6,436.92 sqm
• Total Covered Areas sqm 4,143.25 sqm
• % of Covered Area 50.57%
• FAR .79%
------------------------------------------
Long-term (12-month) leasing contract for 150,000 QR
Listing Agent: Raafat
Ref. Code: COM-1454
------------------------------------------
Industrial Zone
Parking
Near Major Highways and Airport
-------------------------------------
*Brokerage Fees Applies*
Property details
Property Type
Warehouse
Property Size
8,192 sqm
Bathrooms
none
Available from
22 Nov 2025
Location

Provided by
SuperAgent
Raafat Ataallah
GOLDEN KEY REAL ESTATE
See agency properties (1757)Response time
within 5 minutes
Experience
11 years
Languages
English, Arabic
Regulatory information
Regulatory information
Reference
COM-1454
Listed
1 month ago
Recommended for you


